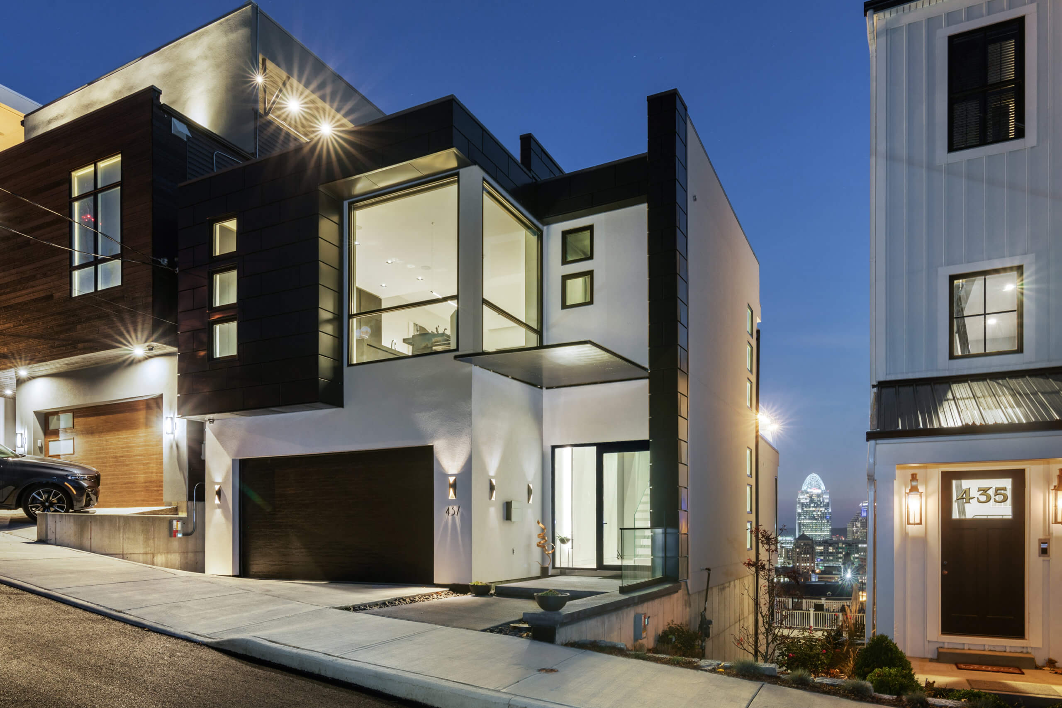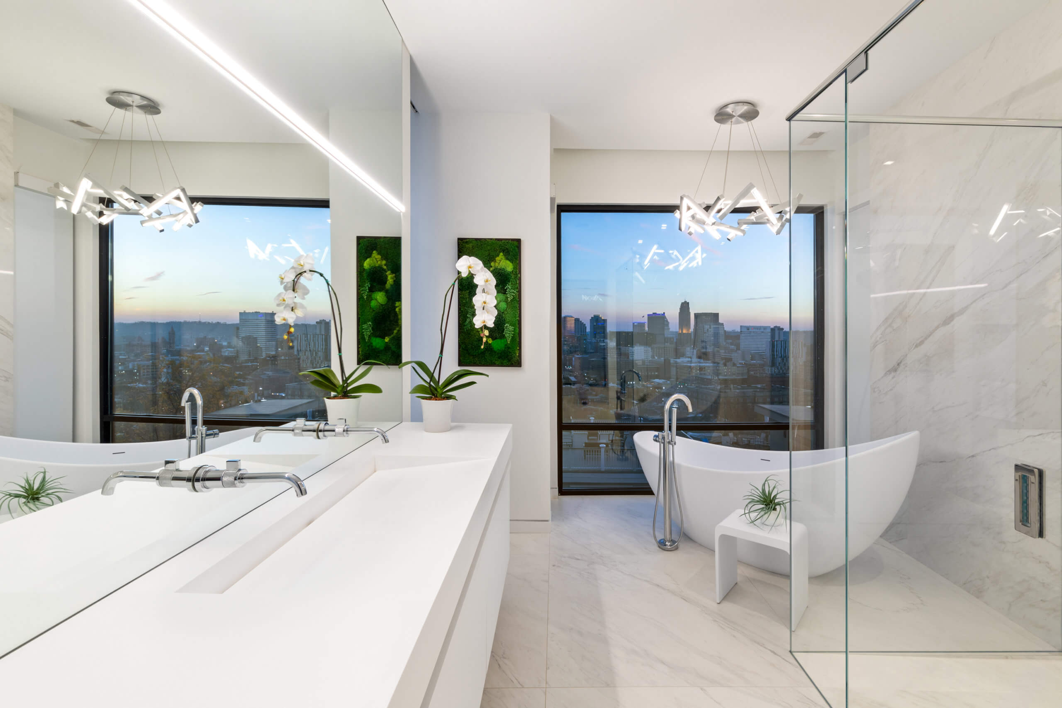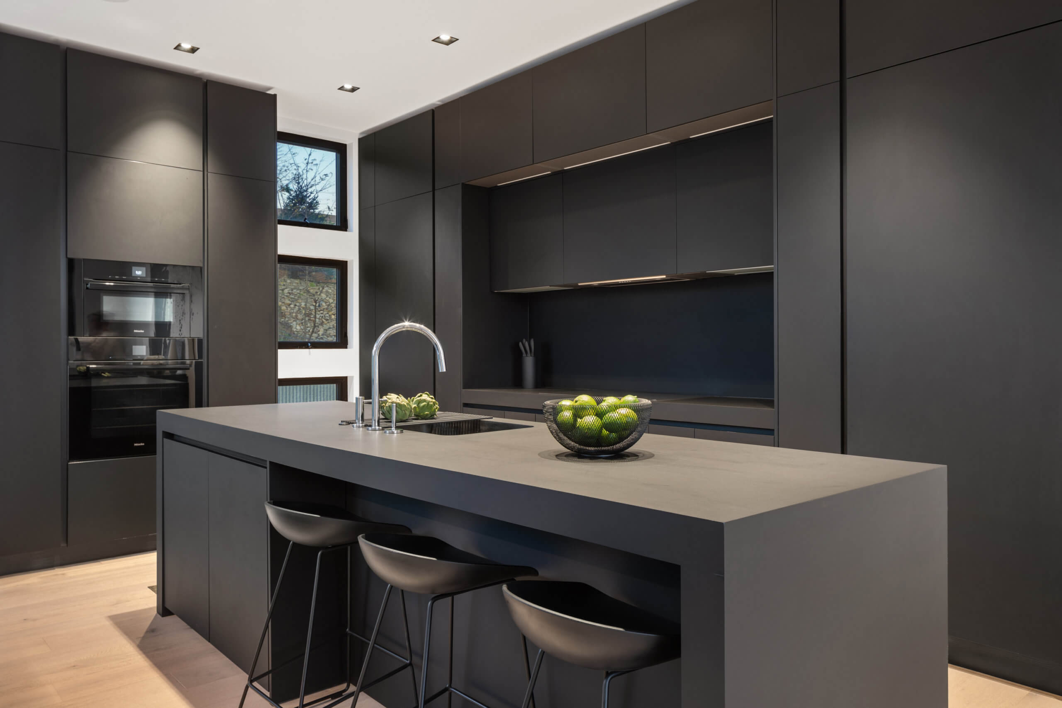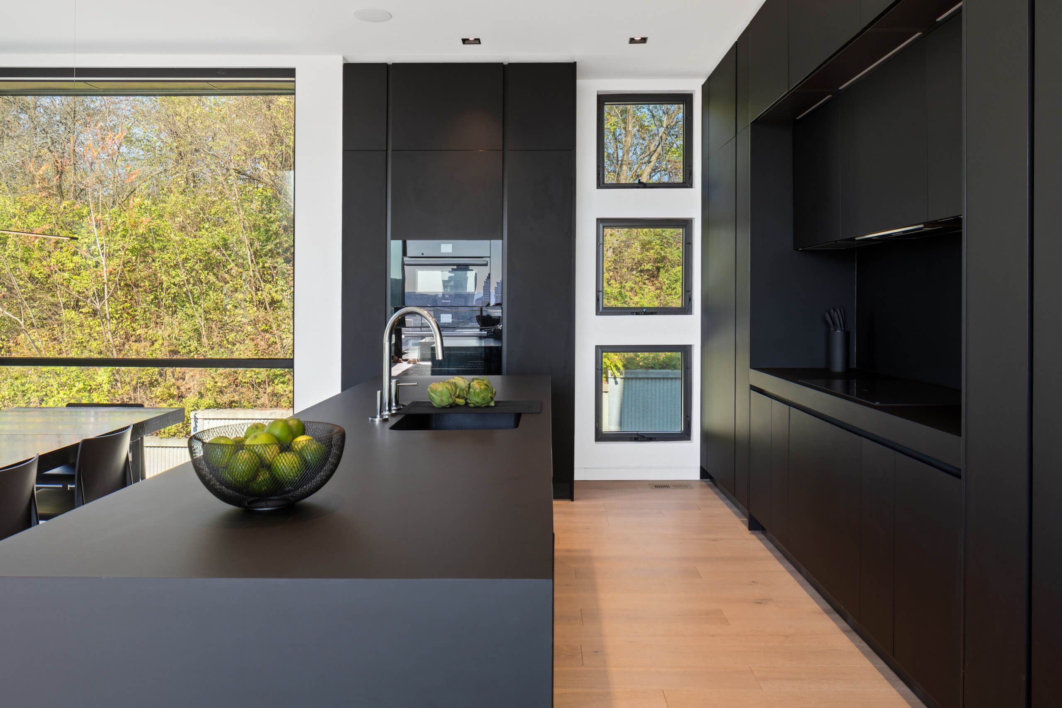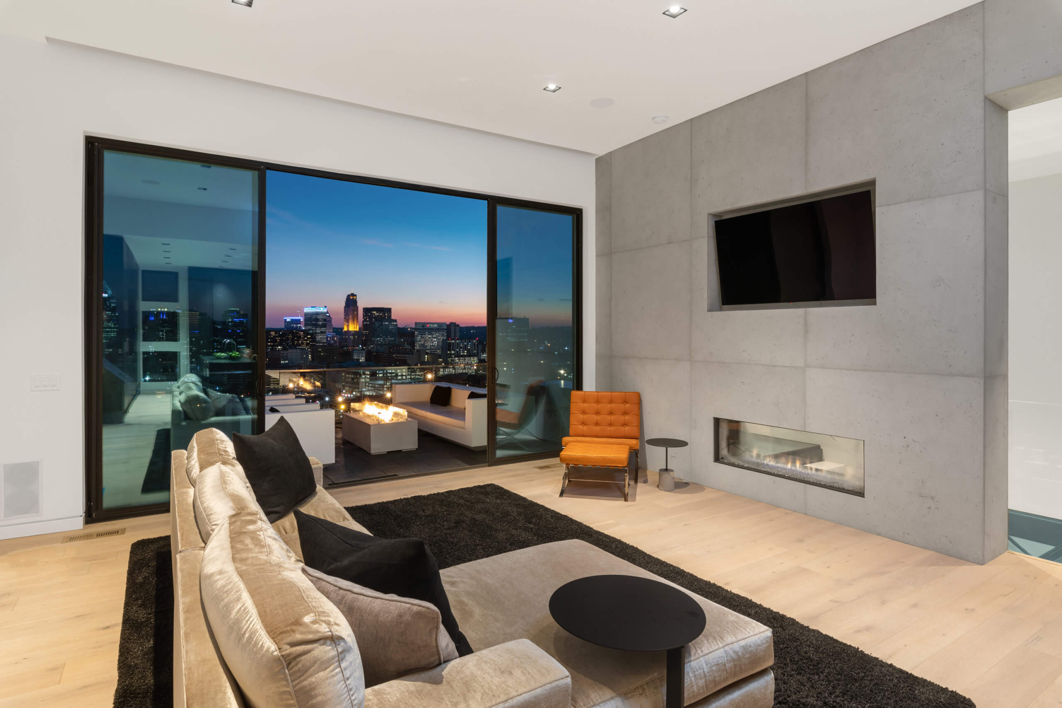Casaimaginata
Modern Interior Design Meets Architectural Interior Innovation
Nestled atop Cincinnati Ohio’s urban landscape, Casaimaginata epitomizes RM Interior’s modern interior design and innovation.
This landmark residential building seamlessly blends form and function with contemporary aesthetic elegance. Its design focuses on harmonizing monochromatic tones, natural materials, strategic lighting, and smart technology to foster comfort and luxury.
The kitchen, bathrooms, and outdoor entertainment space have been equipped with European furnishings, modern faucets, plumbing, and a thoughtfully curated master closet to create a modern oasis.
